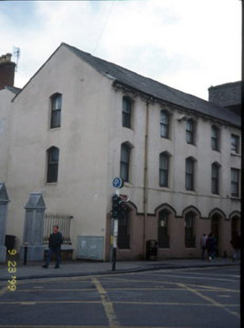Survey Data
Reg No
21006014
Rating
Regional
Categories of Special Interest
Architectural, Artistic, Social
Original Use
House
In Use As
Presbytery/parochial/curate's house
Date
1880 - 1885
Coordinates
83797, 114341
Date Recorded
23/09/1999
Date Updated
--/--/--
Description
Terraced three-bay three-storey former house, built 1884, with ingle-bay three-storey annex. Projecting canted full height gabled bay window to rear. Now in use as presbytery. Pitched double-span artificial slate roof with red brick chimneystack, polygonal clayware pots, uPVC gutter and cast-iron down pipe. Painted cement rendered walls with mutules to eaves and continuous hood mouldings to ground floor. Timber sliding sash windows in pointed shallow segmental-arched openings with moulded reveals. Metal cast-iron grilles to ground floor windows. Timber panelled door with toplight. Boot scrape to right hand side of front door.

