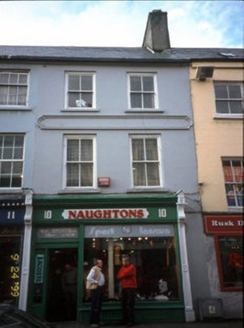Survey Data
Reg No
21006022
Rating
Regional
Categories of Special Interest
Architectural, Artistic
Original Use
House
In Use As
Shop/retail outlet
Date
1800 - 1830
Coordinates
83738, 114355
Date Recorded
24/09/1999
Date Updated
--/--/--
Description
Terraced two-bay three-storey former house, built c. 1815, having three-storey extension to rear with single-pitched two-storey extension adjoining. Now in use as retail outlet. Pitched artificial slate roof with nap rendered chimneystack and galvanised gutter. Painted lined-and-ruled nap rendered walls with moulded render panel between first and second floor. Cement rendered walls to extension. Timber sliding sash windows with painted stone sills to upper floors. Timber fixed window and timber glazed door with top and margin lights to ground floor surrounded by timber pilaster and entablature shopfront. Detailed carving to shopfront bracket. uPVC top hung outward opening windows and timber sliding sash windows to extension.

