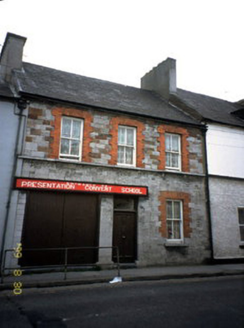Survey Data
Reg No
21006118
Rating
Regional
Categories of Special Interest
Architectural, Artistic
Original Use
House
In Use As
Apartment/flat (converted)
Date
1880 - 1890
Coordinates
83975, 114238
Date Recorded
30/08/1999
Date Updated
--/--/--
Description
Terraced three-bay two-storey with attic accommodation former house, built c. 1885, with integral carriageway. Two-storey extension to rear. Now in use as flats. Pitched natural slate roof with nap rendered chimneystack, cast-iron rainwater goods and having cast-iron rooflight to rear pitch. Flat roof to extension. Snecked sandstone and limestone walls with limestone string course at sill level first floor. Timber sliding sash windows with limestone sills, red bricked reveals and flat arches. Timber panelled door with toplight. Timber matchboard double leaf doors to school entrance. Limestone steps to entrances. Single-storey timber-clad shed to rear with single-pitched roof behind mass concrete wall, built c. 1920. Corrugated-iron clad outbuilding to rear of site.

