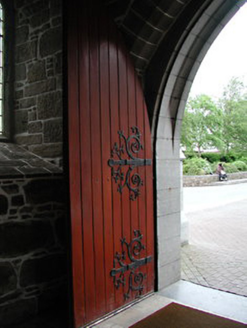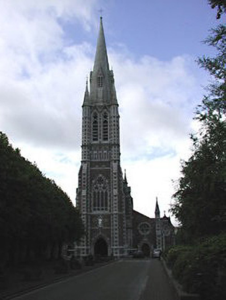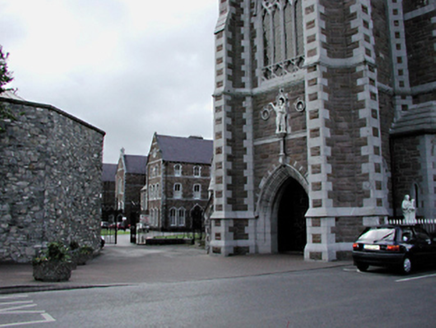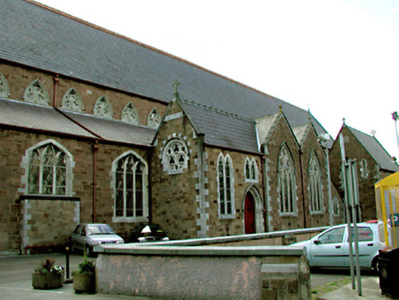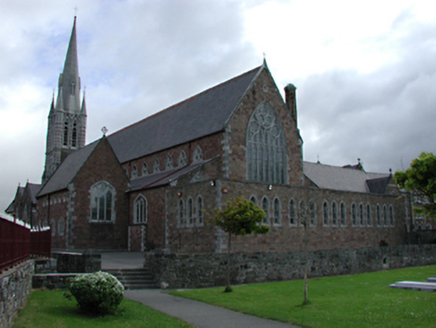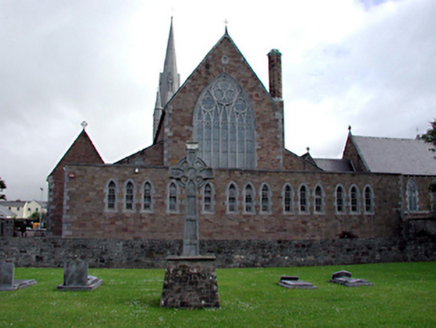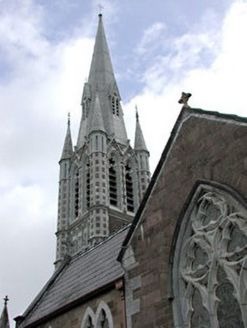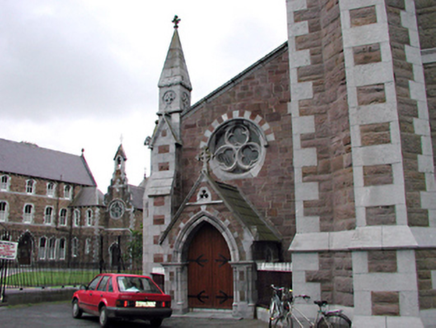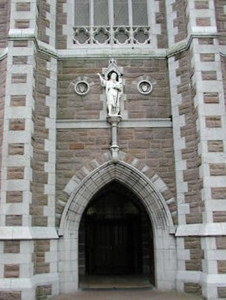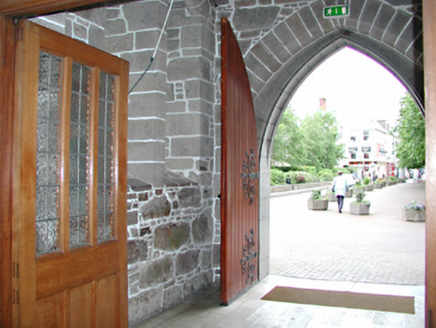Survey Data
Reg No
21006155
Rating
National
Categories of Special Interest
Architectural, Artistic, Historical, Social, Technical
Original Use
Church/chapel
In Use As
Church/chapel
Date
1860 - 1865
Coordinates
83797, 114237
Date Recorded
14/09/1999
Date Updated
--/--/--
Description
Freestanding neo-Gothic Roman Catholic church with ten-bay nave elevations, side aisles, side chapels and spire to north, built 1861, renovated and extended 1950-1960. Designed by J.J. Mc Carthy and George Ashlin (spire designer). Pitched purple slate roof with single-pitched roofs to side aisles, limestone ashlar to spire, limestone pinnacles and bellcote lucarnes. Snecked red sandstone walls with ashlar limestone quoins and string courses. Leaded stained glass in ashlar limestone tracery, single/double/triple lancets and trefoils. Timber matchboard doors with ornate wrought-iron hinges in pointed arch openings with ashlar limestone surrounds. Brick pavements, wrought-iron railings and rubble limestone boundary walls to site. Roughcast rendered wall to car park. Statue of Virgin and Child and fifteenth-century carving of Assumption to site. Limestone piers with skew coping and cast metal railings to main entrance. Graveyard with memorial stones including carved Celtic cross. Cut stone piers and reveals of former building to west of church set in snecked dressed limestone wall. Stained glass by Michael O Connor in 1861, stations of the cross by Sean Keating, stained glass window inserted 1957, by Richard Icing and Patrick Pollen.
