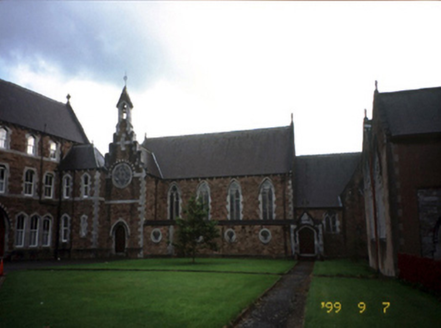Survey Data
Reg No
21006156
Rating
Regional
Categories of Special Interest
Architectural, Artistic, Historical, Social, Technical
Original Use
Church/chapel
In Use As
Church/chapel
Date
1910 - 1915
Coordinates
83829, 114224
Date Recorded
09/07/1999
Date Updated
--/--/--
Description
Attached five-bay neo-Gothic chapel with semi octagonal chapel end and transepts, built 1914, with two-bay nun's choir to west adjoining St. John's Church. Designed by Samuel Hynes. Pitched purple slate roof with limestone gable copings, gablets to each facet of chancel, cross stepped gable with bell cote and cast-iron rainwater goods. Limestone mutules to eaves course with gablets to faceted chancel end. Snecked rubble sandstone walls with limestone quoins and string courses, having inset fragment of carved stone from former Dominican Friary. Leaded stained glass windows in limestone ashlar lancets with hood mouldings and in trefoil openings. Rose window to north transept. Timber matchboard double leaf doors with wrought-iron hinges set in lancet arched openings with limestone surrounds, hood mouldings and limestone steps. Glass house to rear. Cemetery to south with cast-iron grave markers.

