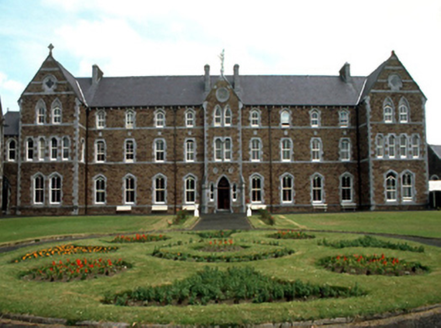Survey Data
Reg No
21006157
Rating
Regional
Categories of Special Interest
Architectural, Artistic, Social
Original Use
Convent/nunnery
In Use As
Convent/nunnery
Date
1910 - 1920
Coordinates
83868, 114228
Date Recorded
30/06/2001
Date Updated
--/--/--
Description
Attached thirteen-bay three-storey with attic accommodation convent, built c. 1915, with projecting gabled bays to centre and terminating ends. Pitched purple slate roof with cast-iron rooflights, cast-iron rainwater goods, limestone and sandstone ashlar chimneystacks and having limestone dentils to eaves. Snecked red sandstone walls with limestone ashlar quoins and string courses. Timber sliding sash windows with limestone moulded surrounds, sills and reveals, set in lancet arches to ground floor and second floor. Timber panelled glazed double leaf doors with glazed lancet arch above and flanking lancets. Timber panelled, glazed and matchboard doors. Limestone steps to doors. Wrought-iron railings to exterior basement entrance. Glass house and outbuildings to right hand side. Roughcast rendered boundary walls. Garden to south.

