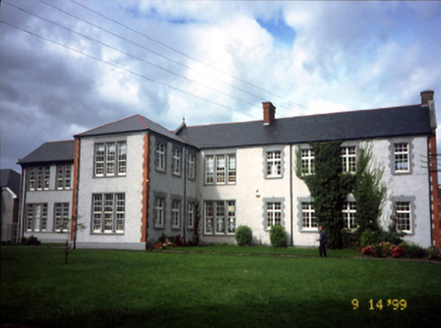Survey Data
Reg No
21006158
Rating
Regional
Categories of Special Interest
Architectural, Social
Original Use
School
In Use As
School
Date
1870 - 1875
Coordinates
83862, 114286
Date Recorded
14/09/1999
Date Updated
--/--/--
Description
Detached six-bay two-storey school, built 1874, with single-bay two-storey projection bay added c. 1905, five-bay two-storey extension to left hand side (west) and four-bay two-storey extension to rear (north) added c. 1950. Pitched purple slate roof with limestone barging to gable walls, red brick chimneystack and nap rendered chimneystack. Hipped artificial slate roof to projecting bay. Pitched artificial slate roof to left hand side and rear extensions with rendered chimneystack and cast-iron rainwater goods. Painted roughcast rendered walls with nap render plinth and red brick quoins. Timber bottom-hung inward-opening windows with painted brick surrounds and stone sills. Single/paired/tripartite timber sliding sash windows with concrete mullions, cement render surrounds and continuous sills. Timber matchboard door with concrete canopy. Concrete step to door. School yard to rear with cast-metal gates and roughcast rendered walls set in rubble stone boundary wall c. 1915.

