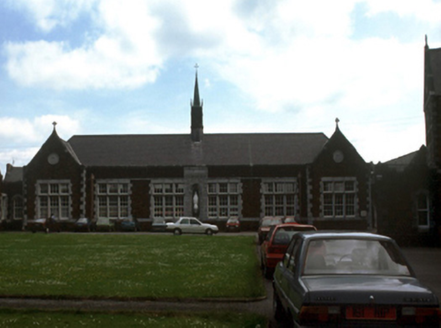Survey Data
Reg No
21006161
Rating
Regional
Categories of Special Interest
Architectural, Artistic, Social
Original Use
School
In Use As
School
Date
1935 - 1940
Coordinates
83913, 114249
Date Recorded
14/09/1999
Date Updated
--/--/--
Description
Detached six-bay single-storey school, built 1936, around central courtyard with projecting terminating gables to either end of elevation and having central fleche. Hipped pitched purple slate roof with limestone coping, cross finials, cast-iron rainwater goods, timber eaves boards and having copper clad timber fleche to centre of roof. Snecked sandstone walls with ashlar limestone quoins, limestone recessed arch with statue to front, carved lintels to side and rear and having medallions to gables. Timber sliding sash windows with limestone mullions and reveals. Timber matchboard double leaf doors with limestone steps. Carved limestone altar on tiled plinth to front façade

