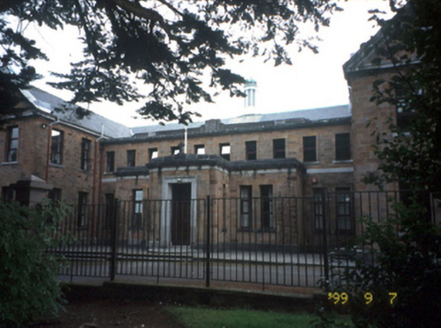Survey Data
Reg No
21006170
Rating
Regional
Categories of Special Interest
Architectural, Social
Previous Name
Walsh Memorial Schools
Original Use
School
In Use As
School
Date
1925 - 1930
Coordinates
83649, 113879
Date Recorded
09/07/1999
Date Updated
--/--/--
Description
Detached fourteen-bay two-storey school, built 1927, having five-bay single-storey projection and gabled wings to park front. Two-storey extension to right hand side. Pitched natural slate roof with limestone copings, cast-iron gutters, uPVC down pipes, domed ventilator to centre of pitch and limestone cornice. Snecked ashlar sandstone walls with limestone plinth, limestone string course to central bay and carved limestone plaques to gables. uPVC bottom-hung inward-opening windows with limestone sills and raised reveals. Timber panelled doors with toplight and limestone surround. uPVC glazed double leaf doors to extension. Cast-iron railings and concrete steps with cast metal railings to site.

