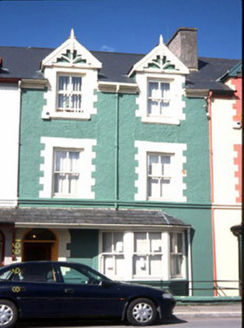Survey Data
Reg No
21006199
Rating
Regional
Categories of Special Interest
Architectural
Original Use
House
In Use As
Office
Date
1895 - 1900
Coordinates
83243, 114007
Date Recorded
08/09/1999
Date Updated
--/--/--
Description
Terraced two-bay three-storey former house, built 1899, with two-storey split-level return to rear, gabled half-dormer windows and canted bay window and entrance canopy to ground floor frontage. Now in use as offices. Pitched artificial slate roof with nap rendered chimneystack, decorative bargeboards to dormers, cast-iron rainwater goods, and having single-pitched hipped artificial slate roof to bay window. Painted roughcast rendered walls to upper floors, cement rendered walls to ground floor with string course at sill level first floor. Timber sliding sash windows with painted brick sills and surrounds. Timber sliding sash bay window to ground floor. Timber panelled door with fanlight. uPVC bottom-hung inward-opening windows to rear. Nap rendered piers and cast-iron railings. Rubble stone boundary wall to rear.

