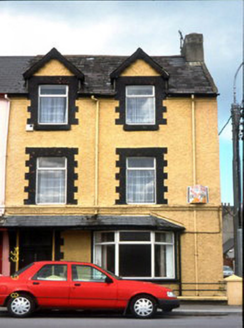Survey Data
Reg No
21006205
Rating
Regional
Categories of Special Interest
Architectural
Original Use
House
In Use As
House
Date
1895 - 1900
Coordinates
83259, 114040
Date Recorded
08/09/1999
Date Updated
--/--/--
Description
End-of-terrace two-bay three-storey house, built 1899, with split-level two-storey return to rear, gabled half-dormer windows and canted bay window and entrance canopy to ground floor frontage. Pitched natural slate roof with roughcast rendered chimneystack, cast-iron rainwater goods and having single-pitched hipped artificial slate roof to canopy. Painted roughcast rendered walls. uPVC top-hung outward-opening windows. Timber panelled door with toplight. uPVC top-hung outward-opening lights to bay window to ground floor. Nap rendered piers and cast-iron railings. Rubble stone boundary wall to rear.

