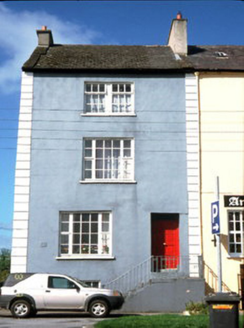Survey Data
Reg No
21006213
Rating
Regional
Categories of Special Interest
Architectural
Original Use
House
In Use As
House
Date
1790 - 1830
Coordinates
83258, 114060
Date Recorded
13/09/1999
Date Updated
--/--/--
Description
End-of-terrace single-bay three-storey over basement house, built c. 1810. Pitched artificial slate roof with concrete barging to party walls, cement rendered chimneystack and uPVC gutter. Painted cement rendered walls with render quoins. Timber top-hung outward-opening windows with painted concrete sills. Timber panelled door with toplight. Stone steps with wrought-iron railings to front door. Limestone rubble boundary wall to rear. Derelict former outbuilding to rear.

