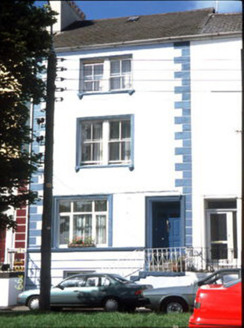Survey Data
Reg No
21006216
Rating
Regional
Categories of Special Interest
Architectural, Artistic
Original Use
House
In Use As
House
Date
1790 - 1830
Coordinates
83267, 114078
Date Recorded
27/09/2005
Date Updated
--/--/--
Description
Terraced single-bay three-storey over basement with attic accommodation house, built c. 1810. Pitched artificial slate roof with nap rendered chimneystack, cast-iron rooflight and rainwater goods. Painted cement rendered walls with render quoins, channelled rendered walls to basement and having plat band between basement and first floor. Paired timber sliding sash windows with dividing mullions, painted stone sills and moulded surrounds. uPVC bottom-hung inward-opening window to entrance level. Recessed timber panelled door c. 1810, with toplight and moulded render surround. Limestone steps and wrought-iron railings c. 1970 up to front door.

