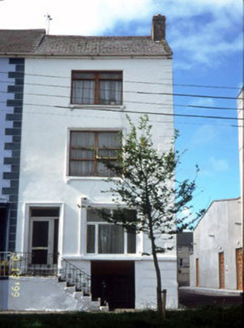Survey Data
Reg No
21006217
Rating
Regional
Categories of Special Interest
Architectural
Original Use
House
In Use As
House
Date
1795 - 1815
Coordinates
83269, 114084
Date Recorded
13/09/1999
Date Updated
--/--/--
Description
End-of-terrace single-bay three-storey over basement house, built c. 1805. Pitched double-span artificial slate roof with concrete barging to party wall and cement rendered chimneystack. Painted cement rendered walls with render quoins and having channelled rendered walls to basement. Paired timber top-hung outward-opening windows with painted stone sills and moulded render surrounds. Aluminium glazed door with side and toplights. Timber sliding sash windows to rear. Limestone steps and wrought-iron railings up to front door.

