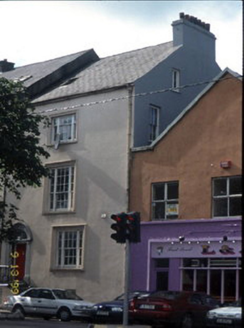Survey Data
Reg No
21006225
Rating
Regional
Categories of Special Interest
Architectural
Original Use
House
In Use As
House
Date
1800 - 1830
Coordinates
83328, 114206
Date Recorded
13/09/1999
Date Updated
--/--/--
Description
Terraced single-bay three-storey over basement with attic accommodation house, built c. 1815, with two-storey extensions to rear. Pitched caulked natural slate roof having nap rendered chimneystack and cast-iron rainwater goods. Tall brick chimneystack to extension to rear. Cement rendered walls. Timber sliding sash tripartite windows with moulded surrounds and limestone sills. Timber panelled door flanked by carved limestone pilasters with carved lintel and radial fanlight above surrounded by moulded archivolt. Timber side-hung outward-opening windows to rear. Canted bay window to first floor of extension.

