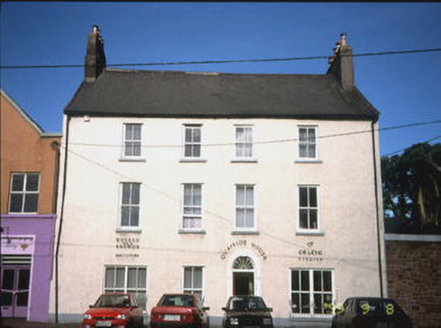Survey Data
Reg No
21006228
Rating
Regional
Categories of Special Interest
Architectural
Original Use
House
In Use As
Office
Date
1800 - 1840
Coordinates
83343, 114228
Date Recorded
08/09/1999
Date Updated
--/--/--
Description
Terraced two-bay three-storey former house, built c. 1820, now in use as offices, annexed to building adjoining to left hand side. Pitched artificial slate roof with nap rendered chimneystack and cast-iron rainwater goods. Painted roughcast rendered walls with limestone plinth. Timber sliding sash windows with raised render reveals and painted stone sills. Paired timber sliding sash windows with dividing mullion, and having metal grille to ground floor. Timber panelled door with radial fanlight and moulded render surround.

