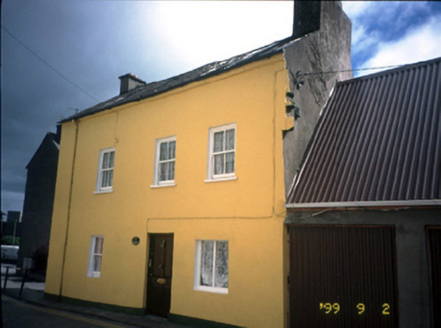Survey Data
Reg No
21006237
Rating
Regional
Categories of Special Interest
Architectural
Original Use
House
In Use As
House
Date
1780 - 1820
Coordinates
83276, 114339
Date Recorded
02/09/1999
Date Updated
--/--/--
Description
Detached three-bay two-storey former pair of houses, built c. 1800, with semi-detached single-storey building containing two single garages to right hand side. Pitched caulked natural slate roof with cement rendered chimneystack and galvanised rainwater goods. Corrugated-aluminium roofs to garages. Painted lined-and-ruled nap rendered walls. Roughcast rendered to side wall. Painted nap rendered walls to garages. Timber sliding sash windows with painted concrete sills. Timber panelled door. Timber fixed window to ground floor. Enamelled corrugated-aluminium doors to garages.

