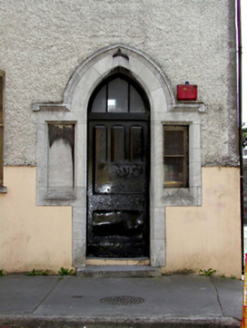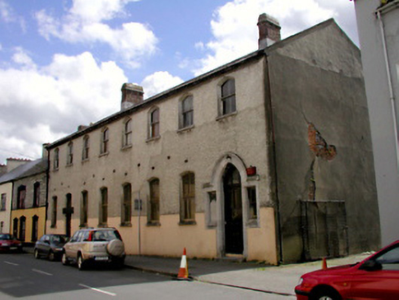Survey Data
Reg No
21006278
Rating
Regional
Categories of Special Interest
Architectural, Social
Original Use
School
In Use As
Workshop
Date
1880 - 1885
Coordinates
83202, 114357
Date Recorded
30/06/2001
Date Updated
--/--/--
Description
End-of-terrace eight-bay two-storey former school, built 1884, with single- and two-storey extensions to rear. Now in use as workshop. Pitched natural slate roof with sandstone and limestone ashlar chimneystacks and having cast-iron rainwater goods. Single-pitched natural slate roof to single-storey extension. Flat roof to two-storey extension. Roughcast rendered walls to upper area with cement rendered walls below. Red bricked and limestone construction to nap rendered gable wall. Rubble limestone and sandstone to rear. Timber sliding sash windows in pointed segmental-arched openings with metal grilles to ground floor. Timber panelled door with toplight set in lancet arched opening with sidelights having limestone surrounds. Timber panelled door with timber panel above. Single and tripartite timber sliding sash windows to rear with red brick surrounds and limestone sills. Galvanised double leaf doors to rear. Timber matchboard door to single-storey extension. Limestone step to entrance. Double leaf cast metal gates leading to rear. Rubble stone wall to rear.



