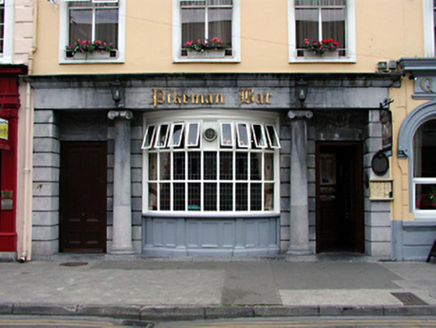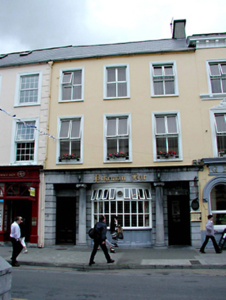Survey Data
Reg No
21007014
Rating
Regional
Categories of Special Interest
Architectural, Social
Original Use
House
In Use As
Public house
Date
1800 - 1820
Coordinates
83665, 114353
Date Recorded
30/06/2001
Date Updated
--/--/--
Description
Terraced three-bay three-storey former house, built c. 1810, with limestone façade to ground floor. Now in use as public house, annexed to hotel to south (right hand side) in 1965. Pitched double-span artificial slate roof with cement rendered chimneystack and cast-iron rainwater goods. Channelled ashlar walls with free standing Ionic columns and entablature to ground floor. Painted nap rendered walls above. Aluminium top hung outward opening windows with stone sills and moulded surrounds to upper floors. uPVC projecting bay window with top hung outward opening windows having timber panelling below to ground floor. Timber panelled doors with carved limestone lintels. Limestone doorstep.



