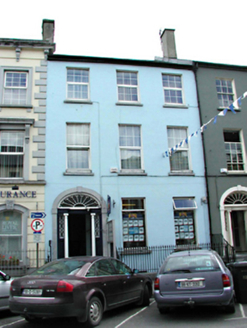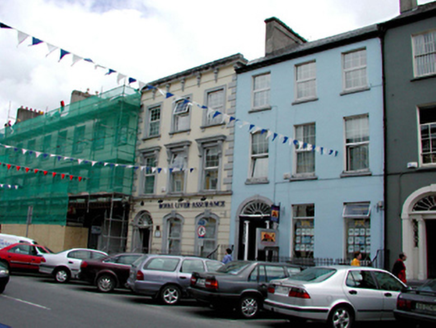Survey Data
Reg No
21007023
Rating
Regional
Categories of Special Interest
Architectural, Artistic
Original Use
House
In Use As
Office
Date
1800 - 1840
Coordinates
83644, 114279
Date Recorded
30/06/2001
Date Updated
--/--/--
Description
Terraced three-bay three-storey over basement house c. 1820, with two-storey extension to rear in 1998. Now in use as offices. Pitched natural slate roof with caulking treatment having cast-iron rainwater goods and nap rendered chimneystack. Lined-and-ruled nap rendered walls with projecting metal bracket having timber painted sign. uPVC bottom hung inward opening windows with limestone sills to upper floors. Aluminium top hung outward opening windows to ground floor. Timber panelled door with carved lintel flanked by engaged Ionic columns and margin lights, having radial fanlight above with limestone archivolt. Flush timber door to basement. Cast-iron railings on limestone plinth. Limestone steps up to front door. Concrete steps down to basement.



