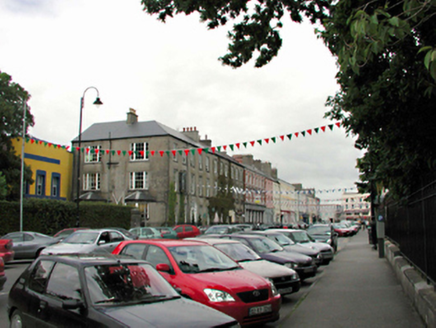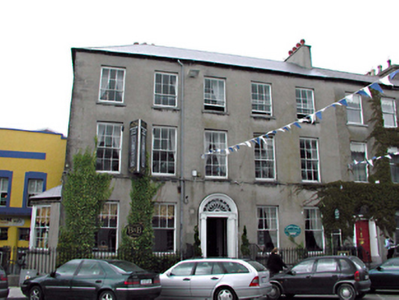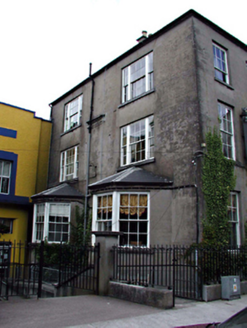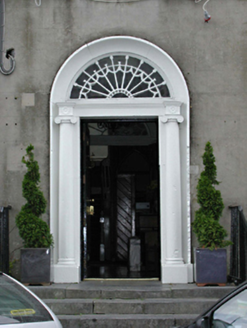Survey Data
Reg No
21007031
Rating
Regional
Categories of Special Interest
Architectural, Artistic, Social
Original Use
House
Historical Use
Community centre
In Use As
Hostel
Date
1825 - 1830
Coordinates
83600, 114247
Date Recorded
30/06/2001
Date Updated
--/--/--
Description
End-of-terrace five-bay three-storey over basement former house, built c. 1826, with two single-storey over basement bay window projections to side (south) wall and three-storey over basement extension to rear c. 1995. Later used as hall and now in use as hostel and restaurant. Pitched and hipped double-span artificial slate roof with rendered chimneystack, galvanised and cast-iron rainwater goods and decorative polygonal clayware pots. Lined-and-ruled nap rendered walls over rubble stone masonry. Timber sliding sash windows with limestone sills. Timber panelled door with carved lintel and engaged Ionic columns, surrounding decorative metal radial fanlight with moulded ashlar archivolt above. Timber sliding sash tripartite windows to side elevation. Decorative wrought-iron railings on rendered retaining wall with stone coping. Stone steps up to entrance level. Stone flagged steps to basement area.







