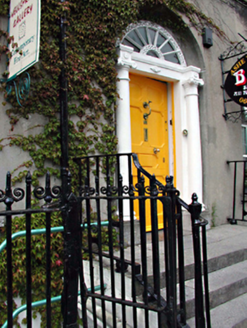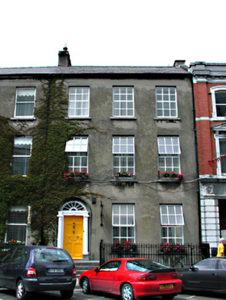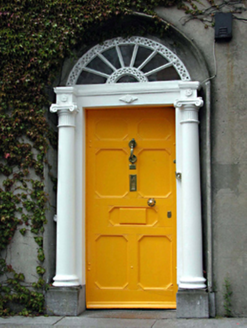Survey Data
Reg No
21007033
Rating
Regional
Categories of Special Interest
Architectural, Artistic
Original Use
House
In Use As
Guest house/b&b
Date
1800 - 1820
Coordinates
83599, 114267
Date Recorded
30/06/2001
Date Updated
--/--/--
Description
Terraced three-bay three-storey over basement house, built c. 1810, with three-storey split-level return and various extensions to rear. Now in use as a guesthouse. Pitched double-span purple slate roof with rendered chimneystack, concrete barge to party wall and uPVC rainwater goods. Nap rendered walls. Aluminium top hung outward opening windows with limestone sills. Timber panelled door with carved lintel surrounded by engaged Ionic columns having radial fanlight above with carved archivolt. Timber matchboard doors and horizontal bars to basement level. Wrought-iron railings on limestone plinth. Limestone steps up to front door. Slate flag steps down to basement. Attached two-storey rubble stone outbuilding to rear with single-pitched artificial slate roof and brick arches to openings to lane to rear. Vaulted coal house under pavement to front.





