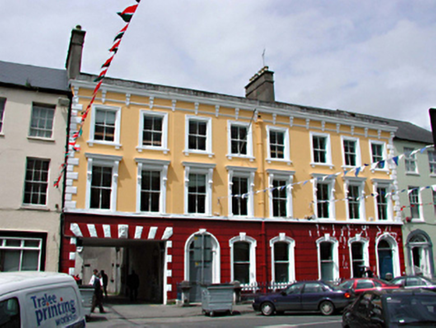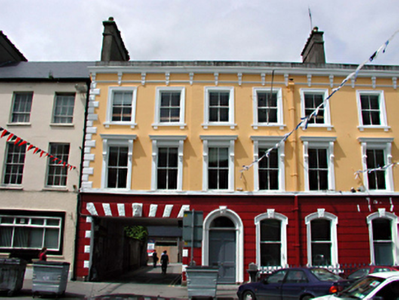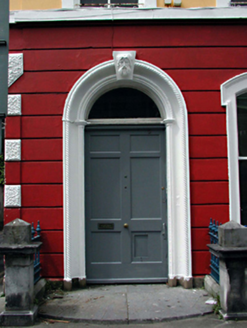Survey Data
Reg No
21007037
Rating
Regional
Categories of Special Interest
Architectural, Artistic
Previous Name
National Bank
Original Use
House
Historical Use
Bank/financial institution
Date
1800 - 1840
Coordinates
83613, 114309
Date Recorded
30/06/2001
Date Updated
--/--/--
Description
Terraced five-bay three-storey former house with integral carriageway, built c. 1820, with stair return and single-storey extension to rear. Formerly in use as bank, later used as offices but currently vacant and undergoing refurbishment in 2003. Pitched purple slate roof with nap rendered chimneystack, polygonal clayware pots, cast-iron rainwater goods and having limestone blocking course over cornice to front elevation. Channelled rendered walls to ground floor. Lined-and-ruled painted nap rendered walls with quoins to upper floors, with string course at first floor sill level and having moulded dentilled string course below cornice. Timber sliding sash windows with decorative stucco surrounds and painted limestone sills. Timber panelled door with plain fanlight having stucco rope moulded archivolt surround above. Carved stone ancons to openings. Cast-iron railings on limestone plinth with ashlar limestone piers. Ashlar step up to front door.





