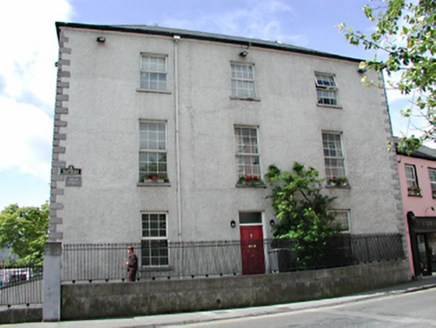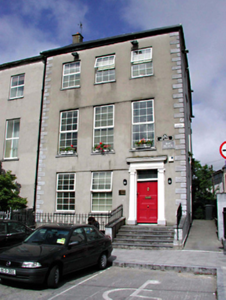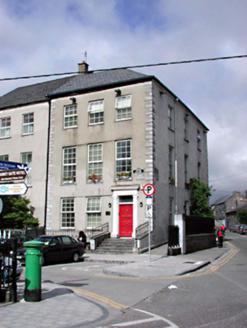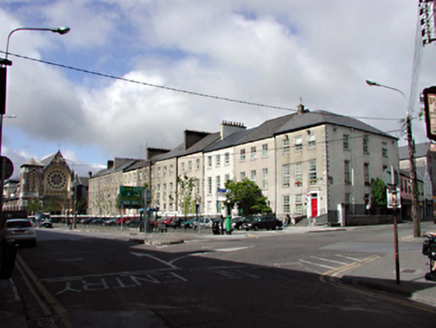Survey Data
Reg No
21007078
Rating
Regional
Categories of Special Interest
Architectural, Artistic, Historical, Social
Original Use
House
Historical Use
Church/chapel
In Use As
Office
Date
1850 - 1855
Coordinates
83389, 114349
Date Recorded
30/06/2001
Date Updated
--/--/--
Description
Corner-sited end-of-terrace three-bay three-storey over basement former house, built 1853, used as Roman Catholic chapel c. 1860-1870, now in use as offices, renovated c. 1995. Pitched double-span hipped artificial slate roof. Cement rendered walls with limestone quoins to frontage and roughcast rendered walls to sides. Replacement uPVC top hung outward opening windows with limestone sills. Timber panelled door with toplight, having timber fluted Ionic pilasters and entablature surround. Timber glazed double leaf doors to basement. Decorative wrought-iron railings on rendered plinth wall with stone coping. Stone steps up to door c. 1990. Rubble stone steps down to basement area.







