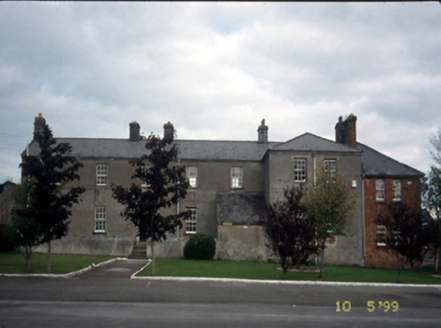Survey Data
Reg No
21008044
Rating
Regional
Categories of Special Interest
Architectural, Social
Original Use
Hospital/infirmary
In Use As
Barracks
Date
1800 - 1820
Coordinates
84533, 113643
Date Recorded
04/10/2005
Date Updated
--/--/--
Description
Detached seven-bay two-storey former hospital, built c. 1810, with single- and two-storey projections to front façade and having two-storey extension to rear. Now in use as dormitories. Pitched natural slate roof with ashlar limestone and nap rendered chimneystacks, cast-iron rainwater goods, hipped natural slate roof to two-storey projections, single-pitched roof to single-storey projection and having ashlar limestone eaves course. Nap rendered walls. Broken render to rear shows limestone quoins and snecked ashlar sandstone. Timber sliding sash windows with stone sills. Timber panelled door with toplight and ashlar limestone surround. Timber top-hung outward-opening windows to rear extension. Concrete steps up to rear front door.

