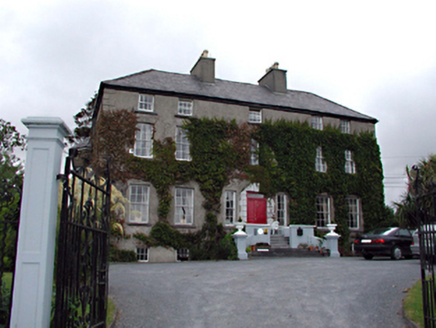Survey Data
Reg No
21008066
Rating
Regional
Categories of Special Interest
Architectural, Social
Previous Name
Castlemorris
Original Use
House
Historical Use
Officer's house
In Use As
House
Date
1820 - 1840
Coordinates
84580, 113411
Date Recorded
04/10/2005
Date Updated
--/--/--
Description
Detached five-bay three-storey over basement house, built c. 1830, with single- and two-storey extensions to rear. Formerly residence of army officer in neighbouring barracks. Hipped natural slate roof with nap rendered chimneystacks, polygonal clayware pots and cast-iron rainwater goods. Single-pitched artificial slate roof to extensions. Nap rendered walls with render quoins. Timber sliding sash windows with stone sills. Timber matchboard double leaf doors formerly surrounded by glazed timber porch with half glazed door. Bay windows to left hand side gable wall. Limestone steps up to front door. Roughcast rendered boundary walls with wrought-iron railings. Single-storey outbuildings to rear.

