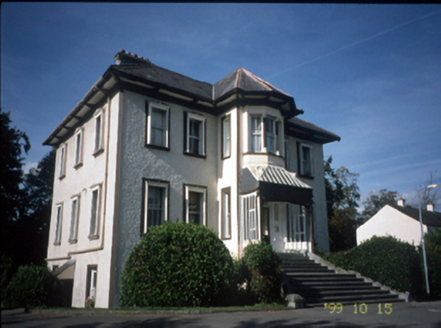Survey Data
Reg No
21008105
Rating
Regional
Categories of Special Interest
Architectural, Artistic
Original Use
House
In Use As
House
Date
1870 - 1890
Coordinates
84220, 113263
Date Recorded
04/10/2005
Date Updated
--/--/--
Description
Detached five-bay two-storey over basement house with projecting central bay, built c. 1880, with glazed timber porch, and having single-bay three-storey over basement extension to rear. Hipped natural slate roof with timber modillions to oversailings eaves, ashlar limestone chimneystacks and cast-iron rainwater goods. Roughcast rendered walls. Timber sliding sash windows with moulded stone sills having pilaster and entablature surrounds. Timber half glazed door with toplight and sidelights having carved timber detailing above. Fixed timber lancet windows set in segmental-arched openings with render surrounds to east. Limestone steps to front door.

