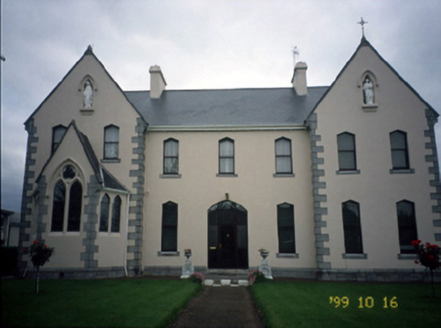Survey Data
Reg No
21009185
Rating
Regional
Categories of Special Interest
Architectural, Artistic, Social
Original Use
Convent/nunnery
In Use As
Convent/nunnery
Date
1885 - 1890
Coordinates
84061, 114216
Date Recorded
16/10/1999
Date Updated
--/--/--
Description
Detached seven-bay two-storey convent, built 1888, with integral chapel, two terminating bays are gabled. Five-bay two-storey extension to rear adjoining nine-bay two-storey extension also to rear. Various single-storey extensions to sides and rear. Pitched artificial slate roof with nap rendered chimneystack and uPVC rainwater goods. Pitched natural slate roof with crested ridge tiles to nine-bay extension. Flat roof to extension. Bellcote to nine-bay extension and mutules at eaves level. Nap rendered walls with limestone plinth and quoins and having aedicules with statues. Timber sliding sash windows set in pointed segmental-arched openings with limestone sills, limestone surrounds and having label mouldings to some openings. Timber and metal lancet stained glass windows. Timber top-hug outward-opening windows with concrete sills. Timber panelled front door with sidelights and toplight. Timber panelled and glazed doors.

