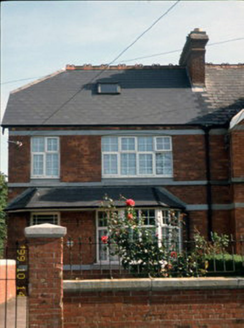Survey Data
Reg No
21009194
Rating
Regional
Categories of Special Interest
Architectural
Original Use
House
In Use As
House
Date
1905 - 1915
Coordinates
84133, 114035
Date Recorded
30/06/2001
Date Updated
--/--/--
Description
End-of-terrace two-bay two-storey with attic accommodation house, built c. 1910, with two-storey extension to rear. Hipped natural slate roof with rooflight, hipped single-pitched roof to ground floor bays, crested ridge tiles, red brick chimneystack, and uPVC rainwater goods. Red brick walls with painted stone string courses. Snecked ashlar limestone to extension. uPVC top-hung outward-opening windows with moulded stone sills. Timber half glazed door with toplight. Bay window to ground floor. Red brick boundary walls and piers with cast-iron railings and gate.

