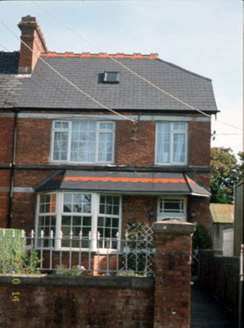Survey Data
Reg No
21009201
Rating
Regional
Categories of Special Interest
Architectural
Original Use
House
In Use As
House
Date
1905 - 1915
Coordinates
84143, 113995
Date Recorded
30/06/2001
Date Updated
--/--/--
Description
End-of-terrace two-bay two-storey house with attic accommodation, built c. 1910, with single- and two-storey extension to rear. Hipped natural slate roof with rooflights, crested ridge tiles, uPVC rainwater goods, and having hipped single-pitched natural slate porch roof. Red brick walls and limestone string courses. uPVC top-hung outward-opening and side-hung outward-opening windows with stone sills. Bay window to ground floor. uPVC half glazed door with toplight. Timber side-hung outward-opening windows to gable wall. Red brick boundary walls with piers and cast-iron railings and gate.

