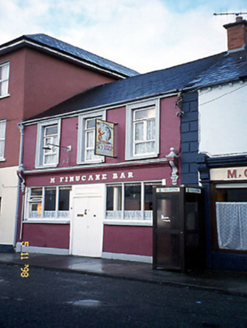Survey Data
Reg No
21300204
Rating
Regional
Categories of Special Interest
Architectural, Artistic, Historical, Social
Original Use
House
In Use As
House
Date
1805 - 1810
Coordinates
99937, 144883
Date Recorded
05/11/1998
Date Updated
--/--/--
Description
Terraced three-bay two-storey house, built 1806 or 1809, on a rectangular plan with shopfront to ground floor. Pitched slate roof with ridge tiles, and cast-iron rainwater goods on timber eaves board with cast-iron hopper and "barley sugar stick" downpipe. Rendered walls. Rendered shopfront to ground floor on a symmetrical plan centred on timber boarded double doors. Square-headed window openings (first floor) with moulded rendered surrounds framing replacement timber casement windows replacing six-over-six timber sash windows without hors. Street fronted with concrete footpath to front. NOTE: The house is believed to have been built in 1806 or 1809 and an old invoice gives 1836 as the date when a general warehouse was established in the property by Michael Joseph Rahilly (1810-49). The house was originally thatched and, in the course of giving it a "permanent" slate finish, Richard Rahilly (1839-96) uncovered a rafter inscribed "1847". Ellen Rahilly (1835-1903), the widow of Richard, sold the house (3rd September 1898) to Michael Finucane (1860-1942) whose name is still brandished on the shopfront. The house was photographed (1942) by the Irish Tourist Association and given as the birthplace of Michael Joseph "The O'Rahilly" O'Rahilly (1875-1916) [NLI NPA/ITA/696/IV], however, it is possible he was born next door in a house erected by his father in 1874 and a plaque (1966) commemorates 'THE O'RAHILLY BORN HERE 1875 KILLED IN ACTION IN DUBLIN EASTER RISING 1916'.

