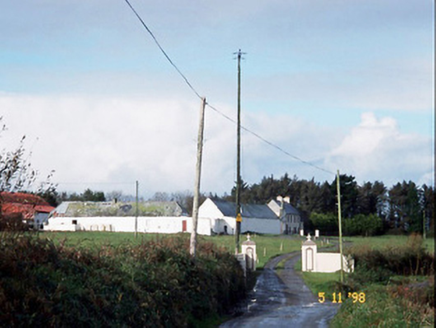Survey Data
Reg No
21300207
Rating
Regional
Categories of Special Interest
Architectural, Social
Previous Name
Carrigafoyle House originally Carrigafoyle Castle
Original Use
Farmyard complex
In Use As
Farmyard complex
Date
1840 - 1880
Coordinates
98652, 147368
Date Recorded
24/10/2005
Date Updated
--/--/--
Description
Farmyard complex, built c. 1860, originally about a courtyard, comprising farmhouse and related farm buildings. Detached four-bay two-storey house, with pitched slate roof, concrete ridge tiles, nap rendered chimneystack, plastic ports, concrete coping to gable ends, timber eaves and plastic rainwater goods. Painted nap rendered walls. Square-headed openings with stone sills and replacement timber casement windows. Replacement glazed timber panelled door. Detached ten-bay single-storey rubble stone-built range to south-east on an L-shaped plan with single-bay single-storey flat-roofed projecting bay to south-east. Pitched and hipped slate roofs, with sections of corrugated-iron, having concrete ridge tiles and cast-iron rainwater goods. Painted or lime washed random rubble stone walls. Pair of blind lunette window openings to north-east. Square-headed door openings with stone lintels and timber doors. Detached five-bay double-height corrugated-iron barrel-roofed barn building, built c. 1980, to south-west with five-bay single-storey lean-to projecting bay to front and corrugated-iron roof. Open arcade with iron pillars. Set back from road in own grounds. Gateway to east comprising pair of rendered panelled piers with finials. Landscaped grounds to site with avenue to farm yard complex.

