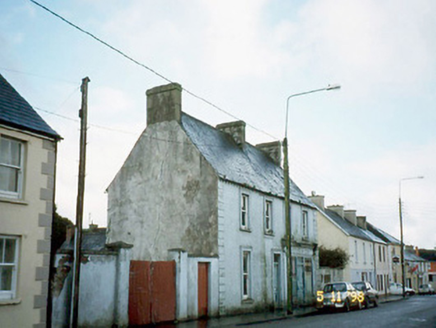Survey Data
Reg No
21300301
Rating
Regional
Categories of Special Interest
Architectural, Artistic
Original Use
House
Historical Use
Shop/retail outlet
Date
1850 - 1870
Coordinates
99981, 144833
Date Recorded
05/11/1998
Date Updated
--/--/--
Description
Archival Description [Demolished 2008]: Detached four-bay two-storey house, extant 1841, on a rectangular plan with shopfront to right ground floor. Disused, 1998. Pitched slate roof with clay ridge tiles, rendered chimney stacks centred on rendered chimney stack having stringcourses below capping, and cast-iron rainwater goods on rendered consoles with cast-iron downpipes. Rendered, ruled and lined wall with rusticated rendered piers to ends; rendered surface finish (remainder). Square-headed door opening with moulded rendered surround framing timber panelled door having overlight. Shopfront to right ground floor on a symmetrical plan centred on timber double doors having overlight. Square-headed window openings (first floor) with moulded rendered surrounds framing one-over-one timber sash windows. Street fronted with concrete footpath to front.

