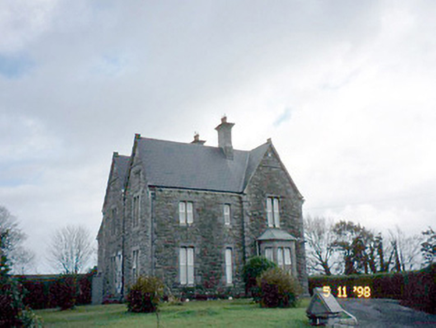Survey Data
Reg No
21300303
Rating
Regional
Categories of Special Interest
Architectural, Historical, Social
Original Use
Presbytery/parochial/curate's house
In Use As
Presbytery/parochial/curate's house
Date
1875 - 1880
Coordinates
106897, 147295
Date Recorded
24/10/2005
Date Updated
--/--/--
Description
Detached three-bay two-storey Jacobean Revival style presbytery, dated 1878, on a square plan with gabled doorcase to entrance bay to centre having gablet over, single-bay full-height gabled advanced end bay to right and three-bay side elevations having canted bay window to west elevation. Reroofed and refenestrated, 1991. Pitched artificial slate roofs having ashlar chimneystack with cornices and replacement rainwater goods. Sections of original profiled iron gutters remain. Rock-hewn snecked limestone with hammered quoins and plinth course, moulded strings to gables and having carved springers. uPVC windows with hammered limestone lintels, tooled sills and reveals. Hammered limestone single-storey bay window. Projecting ashlar gabled doorcase with uPVC door and trefoil overlight. Rubble stone relieving arches. Detached two-bay single-storey outbuilding, built c. 1880, to north-east. Gateway, built c. 1880, to north-west comprising pair of cut-limestone piers with triangular capping. Carved limestone free-standing plaque in front of presbytery mounted on former ridge-stone. Plaque read 'This presbytery built by James Quin Tarvert in 1878 to house the first Parish Priest of the new parish of Tarbert (1859) renovated 1991 and dedicated to Father Dan Foley and his successors".

