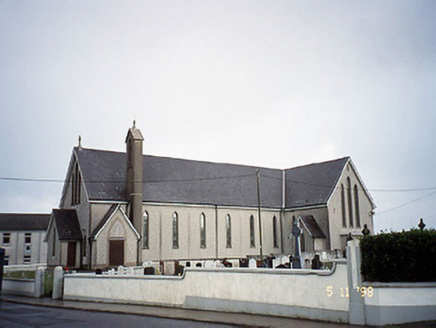Survey Data
Reg No
21300304
Rating
Regional
Categories of Special Interest
Architectural, Artistic, Historical, Social
Original Use
Church/chapel
In Use As
Church/chapel
Date
1830 - 1835
Coordinates
106844, 147347
Date Recorded
24/10/2005
Date Updated
--/--/--
Description
Freestanding cruciform-plan double-height Roman Catholic church, dated 1833, comprising seven-bay nave, single-bay single-storey gabled advanced confessionals to north-west and to south-west elevations, belfry to south-west, single-bay full-height transepts to north-east and to south-east and single-bay full-height chancel to east gable end. Later single-bay single-storey gabled projecting porches added to west gable end and west elevations of transepts. Single-bay single-storey flat-roofed sacristy projection added to east gable end. Pitched slate roof with projecting concrete eaves and verges. Pebbledashed walls with render plinth and margins. Lancet arch openings to nave and triple lancets to transepts and over west gable entrance. Concrete sills to openings with render surrounds. Projecting gabled porches with timber doors. T-plan interior with a shallow chancel recess. Exposed scissor truss roof with exposed rafters and purloins. Rendered dado with beaded rail. Panelled dado to chancel including pointed arch to reredos. Graveyard to site with various cut-stone grave markers, c. 1835-present.

