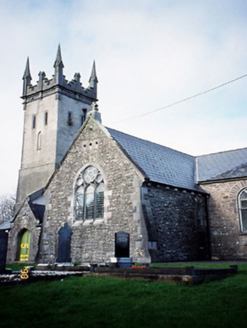Survey Data
Reg No
21300305
Rating
Regional
Categories of Special Interest
Architectural, Artistic, Historical, Social
Original Use
Church/chapel
In Use As
Church/chapel
Date
1780 - 1820
Coordinates
107326, 147354
Date Recorded
24/10/2005
Date Updated
--/--/--
Description
Freestanding cruciform-plan double-height stone-built Church of Ireland church, built c. 1800, with single-bay three-stage tower to west gable end originally two-stage having base batter and single-bay full-height polygonal apse to east gable end. Extended to north in 1814, comprising single-bay double-height polygonal transept with single-bay single-storey gabled projecting porch to west elevation. Renovated, c. 1830, with third stage added to tower having crenellated parapet and corner pinnacles. Extended to south, c. 1865, comprising single-bay double-height gabled transept with single-bay single-storey gabled porch and two-bay single-storey lean-to vestry added to west. Pitched and hipped artificial slate roofs with gable parapets to south transept and south porch. Ashlar stepped parapet to tower with corner pinnacles. Random rubble stone walls with cement repointing, projecting eaves course, snecked rock-hewn ashlar walls to south transept. Roughcast rendered walls to tower and battered base. Pointed arched openings with limestone sills, timber "Y" tracery and leaded glazed panels. Tracery window to south transept. Projecting gabled porch with limestone pediment, datestone and limestone door surround. Graveyard to site with various cut-stone grave markers, c. 1800-present. Gateway to north, built c. 1800, comprising pair of rubble stone piers with wrought-iron gates. Gateway to south, built c. 1860, comprising pair of granite ashlar Gothic Revival style piers with cast-iron gates.

