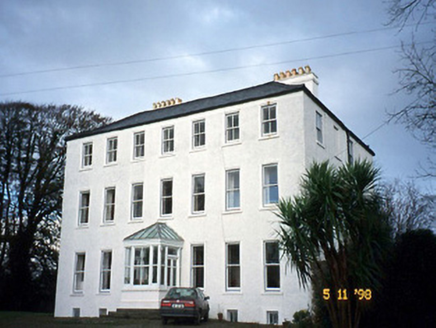Survey Data
Reg No
21300310
Rating
Regional
Categories of Special Interest
Architectural, Artistic, Historical
Original Use
House
In Use As
House
Date
1700 - 1740
Coordinates
107253, 148420
Date Recorded
24/10/2005
Date Updated
--/--/--
Description
Detached seven-bay three-storey over part-raised basement early-Georgian house, built c. 1720, with three-bay side elevations. Door opening to centre originally approached by flight of steps. Renovated and possibly refenestrated, c. 1890, with single-bay single-storey projecting glazed porch added. Pitched and hipped slate roof with central valley, having rendered chimneystack. Painted roughcast rendered walls. Timber one-over-one pane sliding sash windows with render architraves. Two-pane windows to basement with iron bars. Limestone architrave to doorway, with timber panelled double-leaf door, limestone steps and glazed timber porch, built c. 1890. Retaining interior features. Detached single-bay single-storey rubble stone-built outbuilding, built c. 1840, to south-east. Detached six-bay two-storey rubble stone-built stable block, built c. 1840, to south-west retaining original fenestration with elliptical-headed integral carriage arch to ground floor. Gateway to south-west, built c. 1840, comprising pair of cut-stone octagonal piers with wrought-iron gates. Gateway to south-east, built c. 1840, comprising pair of cast-iron piers with decorative cast-iron gates and railings.

