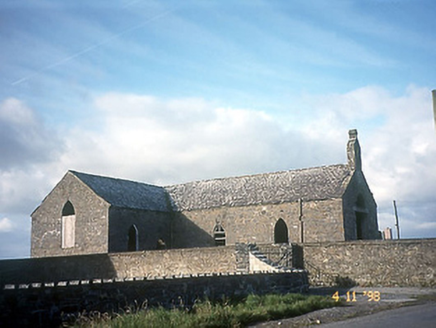Survey Data
Reg No
21300407
Rating
Regional
Categories of Special Interest
Architectural, Historical, Social
Previous Name
Doon Catholic Chapel
Original Use
Church/chapel
Date
1825 - 1835
Coordinates
86596, 142773
Date Recorded
25/10/2005
Date Updated
--/--/--
Description
Freestanding double-height Catholic church, built 1830, on a T-shaped plan. Closed, 1972, and partly dismantled with entrance remodelled. Comprising two-bay double-height nave with lancet arch window openings, single-bay double-height transepts to north and to south elevations and entrance bay to east gable end having bellcote over gable. Pitched intersecting graded slate roof with clay ridge tiles and limestone bellcote. Coursed random rubble walls. Pointed arch openings, all window and door frames removed. Large opening formed in east wall with concrete lintel and reveals. Churchyard to site now in use as farmyard. Rendered rubble walls with curving walls flanking entrance to site.

