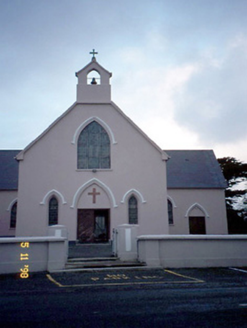Survey Data
Reg No
21300502
Rating
Regional
Categories of Special Interest
Architectural, Historical, Social, Technical
Previous Name
Saint John's Catholic Church
Original Use
Church/chapel
In Use As
Church/chapel
Date
1810 - 1850
Coordinates
93909, 138635
Date Recorded
25/10/2005
Date Updated
--/--/--
Description
Freestanding T-plan double-height Gothic Revival style Roman Catholic church, built c. 1830. Comprising two-bay double-height nave with lancet arch openings, single-bay double-height transepts to east and to west elevations having single-bay single-storey lean-to chapels to north elevation, two-bay single-storey lean-to sacristy to north gable end and entrance bay to south gable end having bellcote to gable. Pitched intersecting slate roofs with clay ridge tiles, cast-iron gutters and downpipes. Painted sills to pointed arch openings with render hood mouldings. Circular openings above transept windows. Doorway flanked by smaller windows, all with hood mouldings. Timber double-leaf doors to main entrance and transepts. T-plan interior with shallow chancel recess. Two-bay round-headed arcades to transepts. Exposed scissor trusses to nave and transepts. Chancel re-ordered, retaining a large part of marble altar rail, altar, font, reredos and lectern. Rendered boundary walls to site.

