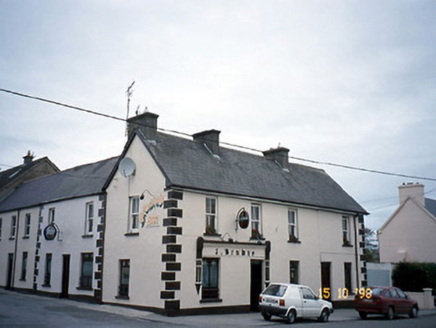Survey Data
Reg No
21300901
Rating
Regional
Categories of Special Interest
Architectural, Artistic, Social
Original Use
House
In Use As
House
Date
1870 - 1890
Coordinates
86953, 134783
Date Recorded
25/10/2005
Date Updated
--/--/--
Description
Corner-sited end-of-terrace four-bay two-storey house, built c. 1880, with single-bay two-storey side elevation to south. Now also in use as public house. Renovated and amalgamated with three-bay two-storey house to rear to west, c. 1930, with render pubfront inserted to left ground floor. Pitched artificial slate roof with three rendered chimneystacks, projecting boxed eaves, verges, and replacement rainwater goods. Painted lined-and-ruled rendered walls with raised render quoins. Render pubfront with paired half-pilasters and stop-ends with Celtic Revival motifs, render lettering, consoles, and moulded cornice. Timber two-over-two pane sliding sash windows at first floor and replacement timber windows to ground floor, with painted stone sills and metal sill guards to side windows at ground floor. Replacement single- and double-leaf doors to ground floor.

