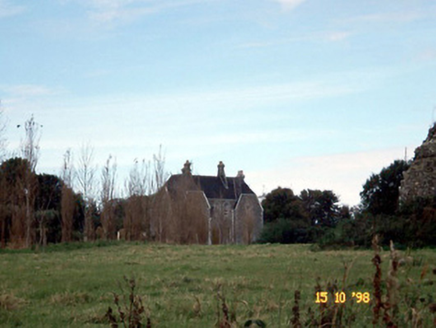Survey Data
Reg No
21300909
Rating
Regional
Categories of Special Interest
Archaeological, Architectural, Artistic, Historical
Original Use
House
In Use As
House
Date
1850 - 1870
Coordinates
87937, 133743
Date Recorded
26/10/2005
Date Updated
--/--/--
Description
Detached five-bay two-storey Venetian Gothic Revival style house, built c. 1860, incorporating fabric of earlier house, built 1836. Comprising three-bay two-storey recessed central block having trefoil-headed openings, single-bay single-storey gabled projecting porch, single-bay two-storey hipped gabled advanced flanking end bays and single-bay side elevations having canted bay window to south with gablet over. Pitched artificial slate roofs with half-hipped gables and ashlar chimneystacks. Rubble stone walls with ashlar dressings. Arched niches surround facade openings, with trefoil arches at first floor, timber two-over-two pane sliding sash windows set in square-headed windows, bay window at ground floor south wall. Off-centre gabled ashlar porch. Remains of detached four-bay single-storey rubble stone-built single-cell medieval abbey, built c. 1600, to east, now ruinous. Gateway, built c. 1860, to south-east comprising pair of cut-stone piers with cast-iron inner piers having cast-iron gates and railings.

