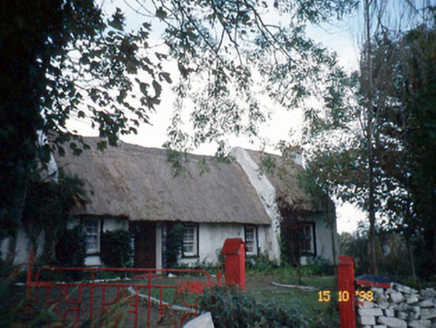Survey Data
Reg No
21300911
Rating
Regional
Categories of Special Interest
Architectural, Social, Technical
Original Use
House
In Use As
House
Date
1840 - 1890
Coordinates
85715, 132548
Date Recorded
26/10/2005
Date Updated
--/--/--
Description
Detached six-bay single-storey thatched house with half-dormer attic, built c. 1865, possibly originally four-bay. Comprising four-bay single-storey main block with single-bay single-storey advanced porch and single-bay single-storey higher advanced end bays with half-dormer attics. Extended to north-west, with three-bay single-storey flat-roofed return. Three pitched thatched roofs at varying levels with roughcast rendered chimneystack and gable parapets. Limewashed random rubble stone walls. Timber two-over-two pane sliding sash windows with painted sill, some paired. Projecting brick door surround with replacement timber glazed double leaf door. Single-pitched concrete shed at rear to south.

