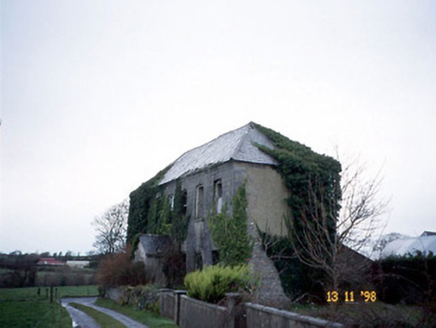Survey Data
Reg No
21301002
Rating
Regional
Categories of Special Interest
Architectural, Artistic, Historical
Original Use
House
Date
1770 - 1810
Coordinates
99217, 137477
Date Recorded
26/10/2005
Date Updated
--/--/--
Description
Detached seven-bay two-storey house, built c. 1790, now disused and derelict. Renovated, c. 1860, with single-bay single-storey gabled projecting porch added. Extended to north-east, c. 1930, comprising five-bay single-storey lean-to return with corrugated-iron roof. Pitched and hipped slate roof with clay ridge tiles and having chimneystacks rising from rear eaves. Limestone ashlar façade with eaves cornice. Roughcast rendered rubble stone side walls with roughcast. Rubble stone base to north gable. Remains of mid-nineteenth century timber two-over-two panes sliding sash windows with limestone moulded sills, lintels and triple-keystones. No windows to rear wall. Projecting gabled porch with limestone stringcourse, c. 1860. Retaining interior features. Rubble walled enclosure to south-east. Farmyard buildings remodelled or rebuilt.

