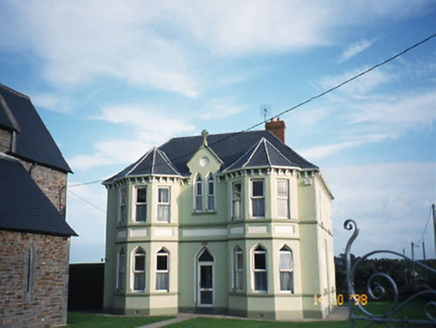Survey Data
Reg No
21301702
Rating
Regional
Categories of Special Interest
Architectural, Artistic, Social
Previous Name
Saint Bridget's Catholic Church
Original Use
Presbytery/parochial/curate's house
In Use As
Presbytery/parochial/curate's house
Date
1900 - 1930
Coordinates
105766, 129859
Date Recorded
26/10/2005
Date Updated
--/--/--
Description
Detached three-bay two-storey presbytery, built c. 1915, with entrance bay to centre having gablet and two-storey flanking canted bay windows with pointed-arch openings to ground floor. Two-bay side elevations to north-east and to south-west and single-bay two-storey lower return to rear to south-east. Pitched and hipped slate roof with central valley, red brick chimneystack, clay ridge tiles, lead ridge rolls to bays and having gutter on brackets. Painted rendered walls with recessed render panels to facade between ground and first floor, render strings at sill levels and eaves consoles. Replacement uPVC windows set in pointed arch openings to ground floor and square-headed openings to first floor. Paired pointed arch openings over pointed arch door opening with replacement uPVC door. Set in the grounds of St Bridget's Church.

