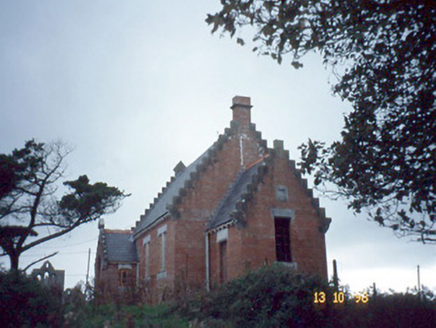Survey Data
Reg No
21302004
Rating
Regional
Categories of Special Interest
Architectural, Artistic, Historical, Social
Original Use
Church hall/parish hall
Date
1910 - 1920
Coordinates
78717, 121134
Date Recorded
27/10/2005
Date Updated
--/--/--
Description
Detached three-bay single-storey meeting hall with dormer attic, built c. 1915, with single-bay single-storey crow-stepped gabled projecting porch to left, crow-stepped gable ends and single-bay single-storey recessed end bay to east. Built by local landlord Lindsey Talbot. Now disused. Pitched slate roofs with red clay ridge tiles (missing from main roof), limestone crow-step to gables, and having red brick chimneystack with stone cornice. Red brick English garden bond walls with projecting plinth. Pedimented limestone name plaque to west gable. Timber multiple pane casement windows with limestone sills, lintels and mullions and having chamfered brick reveals. Projecting gabled porch having round-headed doorway with brick arch. Square-headed doorway to east end with limestone lintel. Gateway, built c. 1915, to south comprising pair of red brick piers with limestone ashlar capping having wrought-iron gates and railings. Stone boundary walls with rounded copings.

