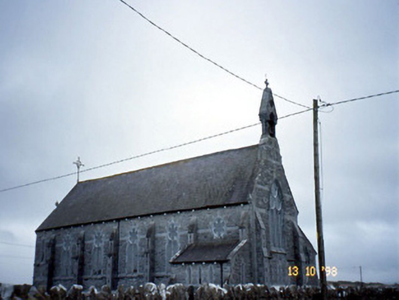Survey Data
Reg No
21302005
Rating
Regional
Categories of Special Interest
Architectural, Artistic, Historical, Social, Technical
Original Use
Church/chapel
In Use As
Church/chapel
Date
1870 - 1875
Coordinates
79305, 125556
Date Recorded
27/10/2005
Date Updated
--/--/--
Description
Freestanding six-bay single- and double-height Gothic Revival Roman Catholic church, dated 1873. Comprising six-bay double-height nave, single-bay single-storey lean-to projecting porch to north-west, six-bay single-storey lean-to aisle to south elevation, single-bay full-height polygonal apse to west gable end and bellcote over east gable. Pitched slate roof to nave, lean-to slate roofs to aisle and porch, with clay ridge tiles, ashlar pilastered bellcote to west gable, ashlar chimneystack to sacristy, and having profiled gutter on corbels. Snecked rock-hewn limestone walls with hammered quoins, smooth plinth and sill courses. Stepped buttresses to north nave wall. Paired lancets with hexafoils over, all having smooth limestone surrounds and rock-hewn relieving arches. Tripartite lancet arch window opening over entrance to east gable. Lean-to porch to north-west, having double-leaf boarded door with strap hinges. Nave with south aisle separated by pointed arcade on marble and limestone columns to interior, having timber west gallery. Chancel reordered retaining altar and reredos. Lady chapel to aisle with niche and carved altar. Romanesque style font. Exposed scissor trusses. Gateway to site, built c. 1875, to north comprising pair of limestone ashlar Gothic Revival style piers with wrought-iron finials. North boundary to site replaced with concrete block pier and chains.

