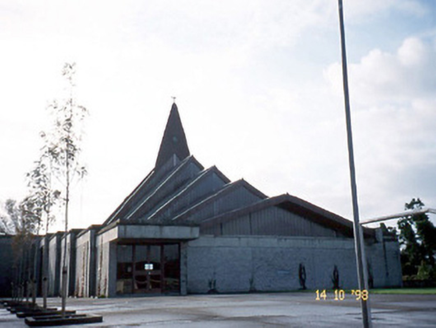Survey Data
Reg No
21302101
Rating
Regional
Categories of Special Interest
Architectural, Artistic, Social, Technical
Original Use
Church/chapel
In Use As
Church/chapel
Date
1965 - 1970
Coordinates
84994, 122889
Date Recorded
14/10/1998
Date Updated
--/--/--
Description
Freestanding six-bay double-height Catholic church, built 1966-8; dated 1968, on a wedge-shaped plan with six-bay single-storey flat-roofed staggered side aisles. Series of four copper-covered pitched roofs on reinforced concrete portal frame with spirelet-topped copper-covered hipped and pitched roof (south). Grey brick Running bond walls in reinforced concrete frames with inscribed cut-limestone plaque ("1968"). Triangular-headed window openings (clerestorey) with fixed-pane fittings. Elongated square-headed window openings (side aisles) with fixed-pane fittings. Full-height interior with timber boarded vaulted ceilings on reinforced concrete portal frames. Set in landscaped grounds on a slightly elevated site approached by flight of six concrete steps. NOTE: Designed (1966) by Daniel Joseph (Dan) Kennedy (1932-2013) of Tralee and dedicated (25th June 1968) by Bishop Denis Moynihan (1885-1975).

