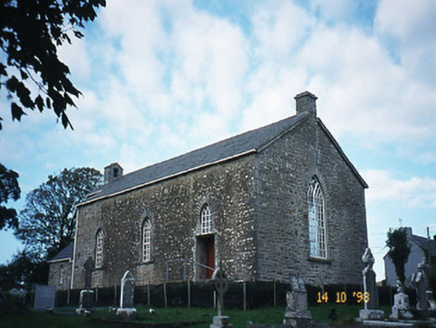Survey Data
Reg No
21302103
Rating
Regional
Categories of Special Interest
Architectural, Artistic, Social
Original Use
Church/chapel
In Use As
Heritage centre/interpretative centre
Date
1800 - 1820
Coordinates
89295, 123245
Date Recorded
27/10/2005
Date Updated
--/--/--
Description
Freestanding three-bay double-height former Church of Ireland church, built c. 1810, with single-bay two-stage truncated entrance tower to south-west gable end having bellcote over gable, and single-bay single-storey lean-to vestry projection to south. Renovated with openings partly remodelled to accommodate use as heritage centre. Pitched slate roof with bellcote to west gable and pedestal to east gable. Coursed rubble stone walls with limestone ashlar quoins and high-relief cement pointing. Pointed arch openings with ashlar voussoirs, limestone sills and render reveals. South-east window divided to form doorway. Replacement timber windows and doors. Concrete access ramps. Graveyard to site with various cut-stone grave markers and mausolea, c. 1810-present. Gateway, built c. 1810, to east comprising pair of cut-stone piers with cast-iron gates. Boundary wall largely rebuilt in concrete block work.

