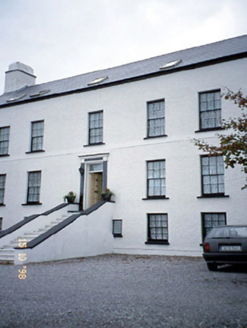Survey Data
Reg No
21302803
Rating
Regional
Categories of Special Interest
Archaeological, Architectural, Artistic, Historical, Social
Original Use
House
In Use As
Restaurant
Date
1740 - 1760
Coordinates
73842, 118056
Date Recorded
27/10/2005
Date Updated
--/--/--
Description
Detached five-bay two-storey over raised basement house with dormer attic, built c. 1750, possibly incorporating fabric of earlier house and possibly originally single-storey over basement. Renovated and dormer attic added to accommodate use as guesthouse. Pitched artificial slate roof with rendered gable chimneystack and cement gable parapets. Painted roughcast rendered walls with render string course above entrance. Timber six-over-six pane sliding sash windows with painted stone sills. Square-headed doorway with timber pilaster doorcase having entablature, timber panelled door with overlight and approached by flight of steps. Retaining interior features. Detached seven-bay single- and two-storey former boathouse, built c. 1800, to south-west on a U-shaped plan comprising five-bay single-storey recessed central block with single-bay two-storey gabled projecting end bays, partly reroofed to accommodate use as restaurant. Set overlooking Barrow Harbour.

