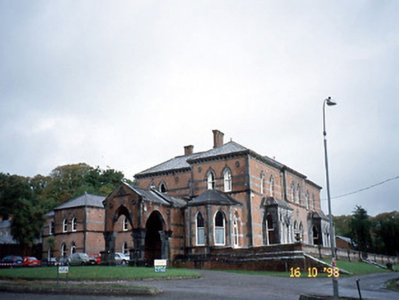Survey Data
Reg No
21302907
Rating
National
Categories of Special Interest
Architectural, Artistic, Historical, Social
Previous Name
Oakpark originally Oak Park
Original Use
Country house
Historical Use
Convent/nunnery
In Use As
School
Date
1855 - 1865
Coordinates
84691, 116315
Date Recorded
16/10/1998
Date Updated
--/--/--
Description
Detached irregular-plan three-bay two-storey over raised platform Venetian Gothic Revival style house, built 1857-1860, with two-bay recessed bay having limestone ashlar box bay window to left, single-bay single-storey gabled projecting porte cochere to centre with trefoil-headed openings and single-bay two-storey advanced end bay to right with projecting canted bay window. Designed by William Atkins for Maurice Fitzgerald Sandes. Three-bay side elevations having single-bay full-height breakfront to south-east elevation with limestone ashlar flanking box bay windows. Seven-bay two-storey lateral wing to north-west elevation on a cruciform-plan with two-bay two-storey projecting bays to north-east and south-west elevations. Extended to south-east, c. 1925, comprising five-bay double-height red brick single-cell chapel return with lancet arch openings and single-bay full-height limestone ashlar polygonal apse. In use as convent, 1939. Now in use as school. Pitched and hipped intersecting slate roofs with clay ridge tiles, grouped brick chimneystack with limestone bands, and having cast-iron gutters, hoppers and square downpipes. Red brick English garden bond walls with limestone coved plinth, string courses, corner pilasters, projecting limestone cornice on brackets, and having inset crests and roundels. Ogee arch openings with alternating brick and limestone voussoirs. Cusped reveals to facades. Ashlar bay windows at ground floor. Trefoil-headed paired windows and timber one-over-one pane sliding sash windows with profiled limestone sills. Retaining interior features. Stable complex, built c. 1860, to north-west about a courtyard. Comprising detached five-bay two-storey limestone-built house retaining original aspect with door opening to centre having lancet arch relieving arch and segmental-headed openings to first floor. Attached five-bay single-storey limestone-built wing at right angles to south-west. Detached seven-bay single-storey limestone-built range retaining original aspect with segmental-headed door openings having lancet arch relieving arches and corrugated-iron roof. Gateway to stable courtyard comprising pair of red brick piers with iron gates. Terrace to garden front with brick and limestone walls and decorative urns and limestone steps. Garden converted to golf course.

